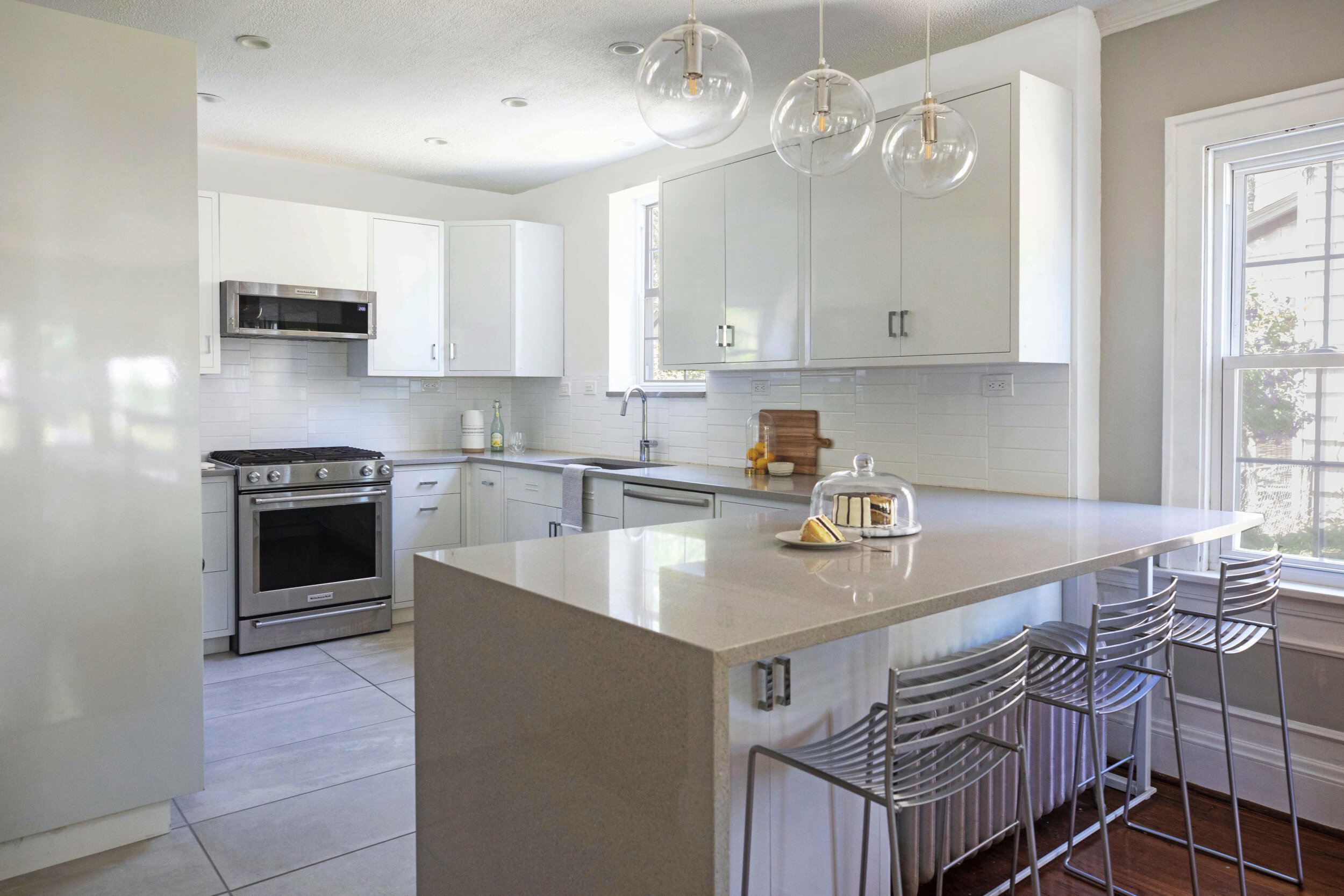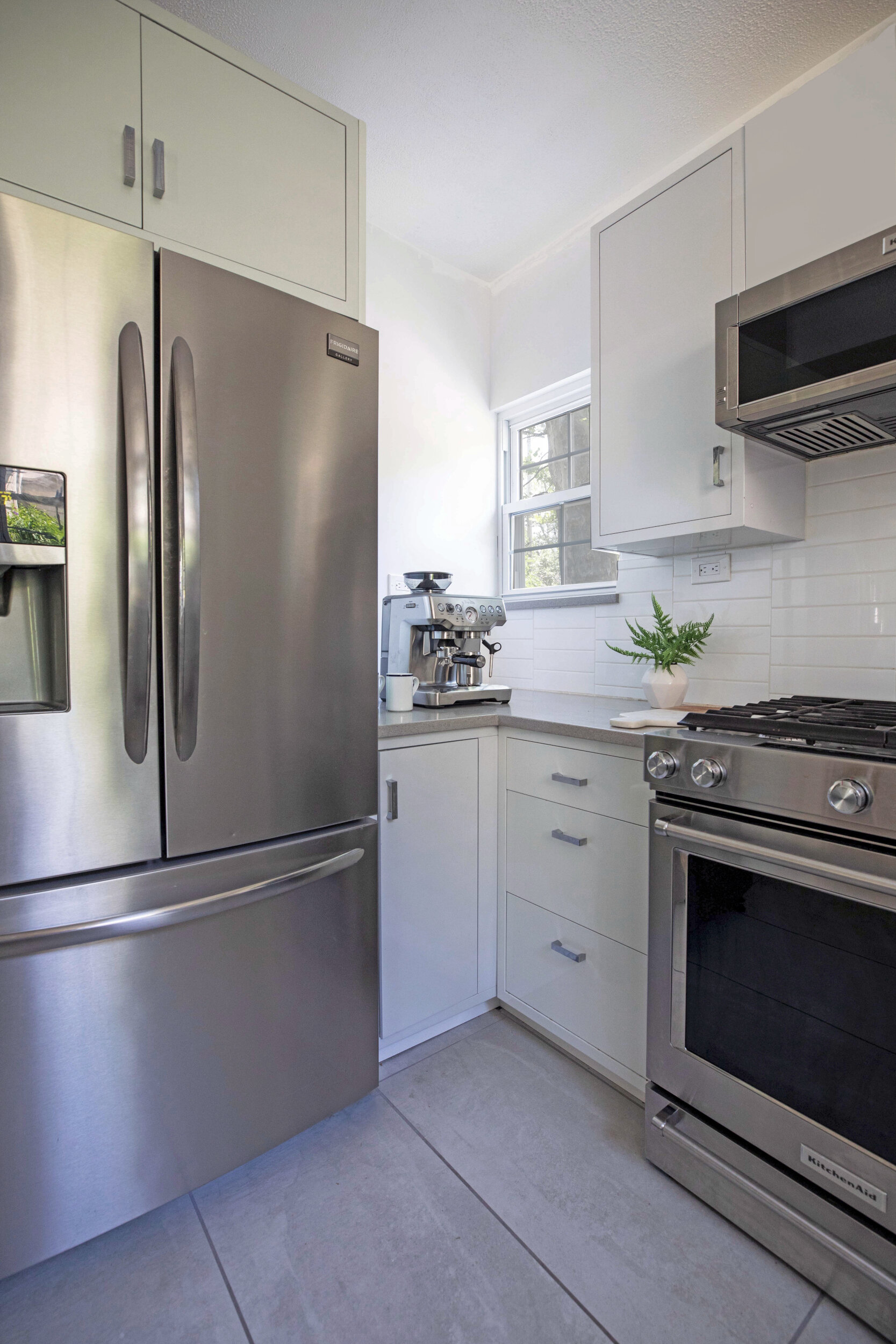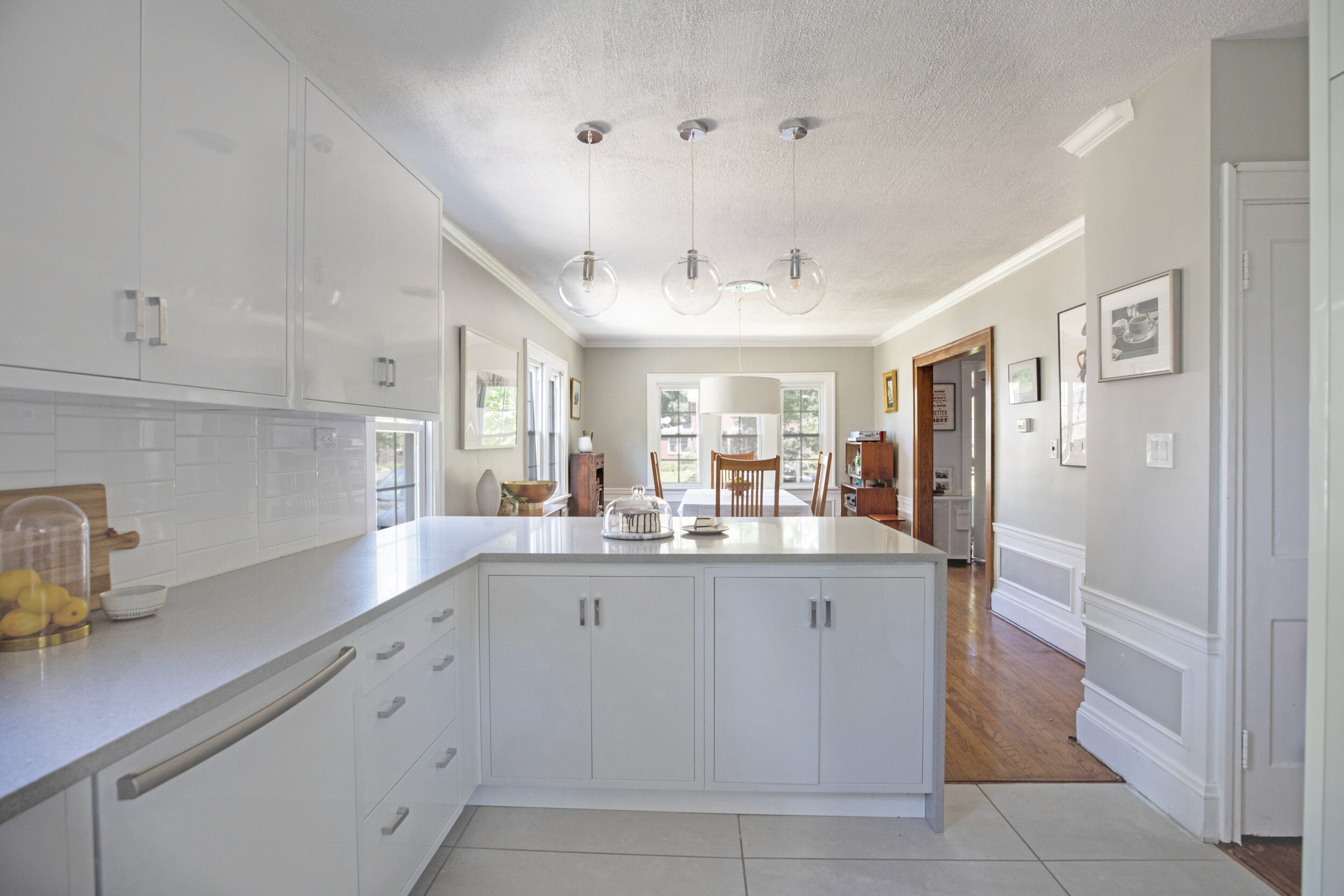Warrington Road Residence
Client: private | Shaker Heights OH | 2019
This traditional four-square colonial home in the heart of Shaker Heights had seen many years of neglect and a few very peculiar modifications throughout the years. In order to provide a properly functioning kitchen this renovation required modification to the powder room and rear entry. The client desired to have a kitchen that was open to the dining room which would allow for spacious, yet intimate interactions for its family as well as guests. With the removal of the wall between the kitchen and dining room, the space is light-filled throughout the day. The material palette was an extension of that new light and airy feeling gained with the new layout. Utilizing this monochromatic color palette, the existing traditional detail integrated seamlessly with more modern selections for the kitchen.






