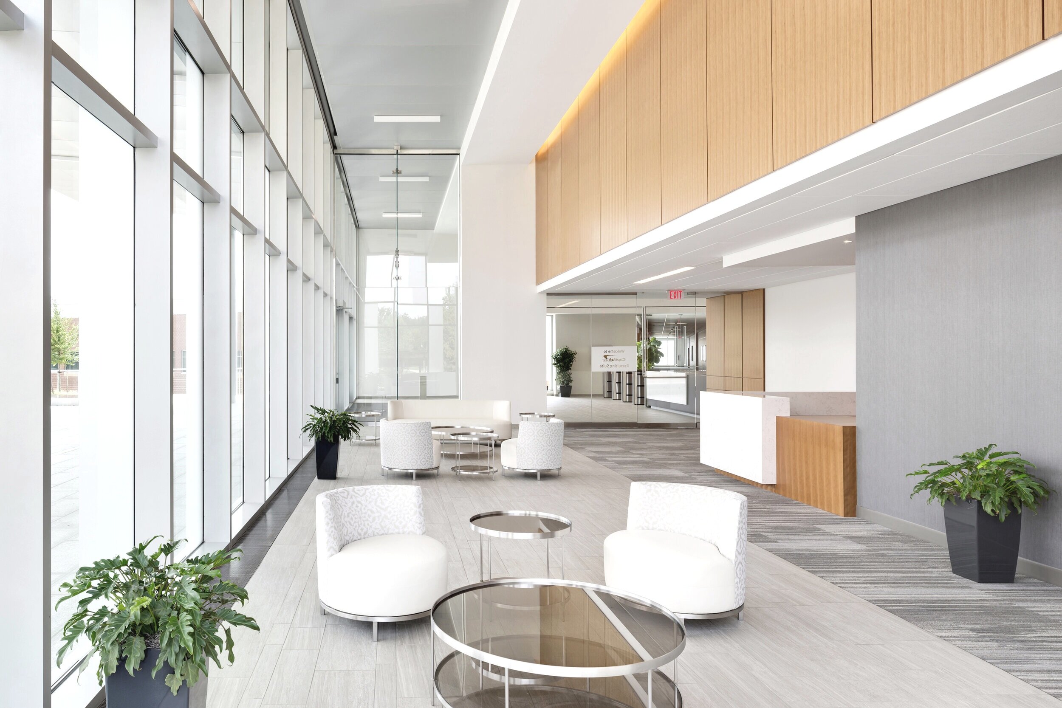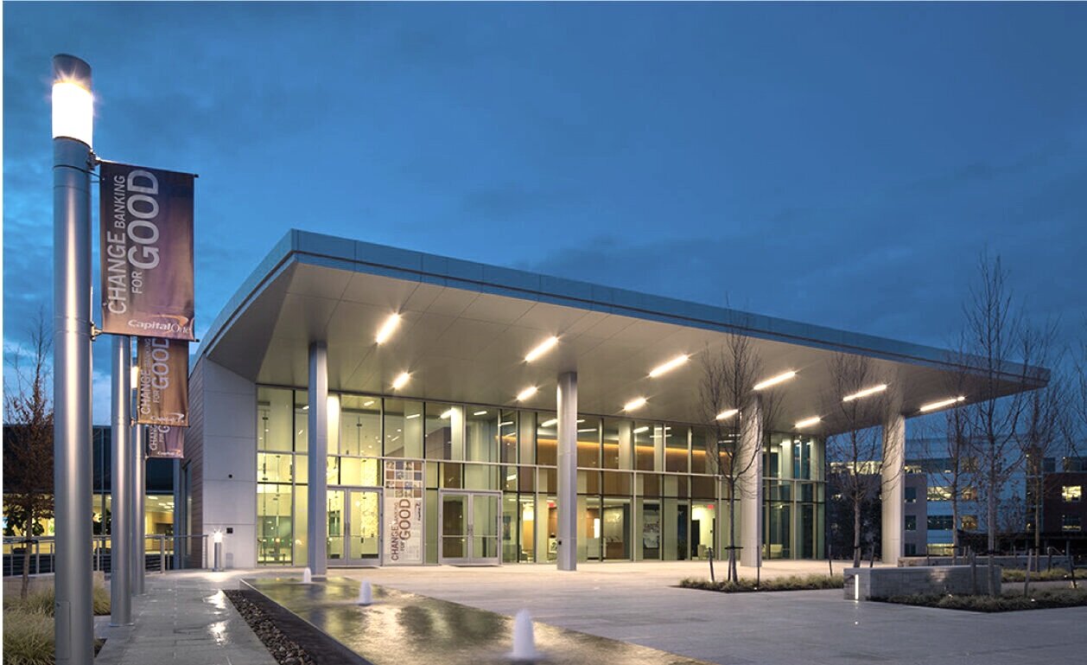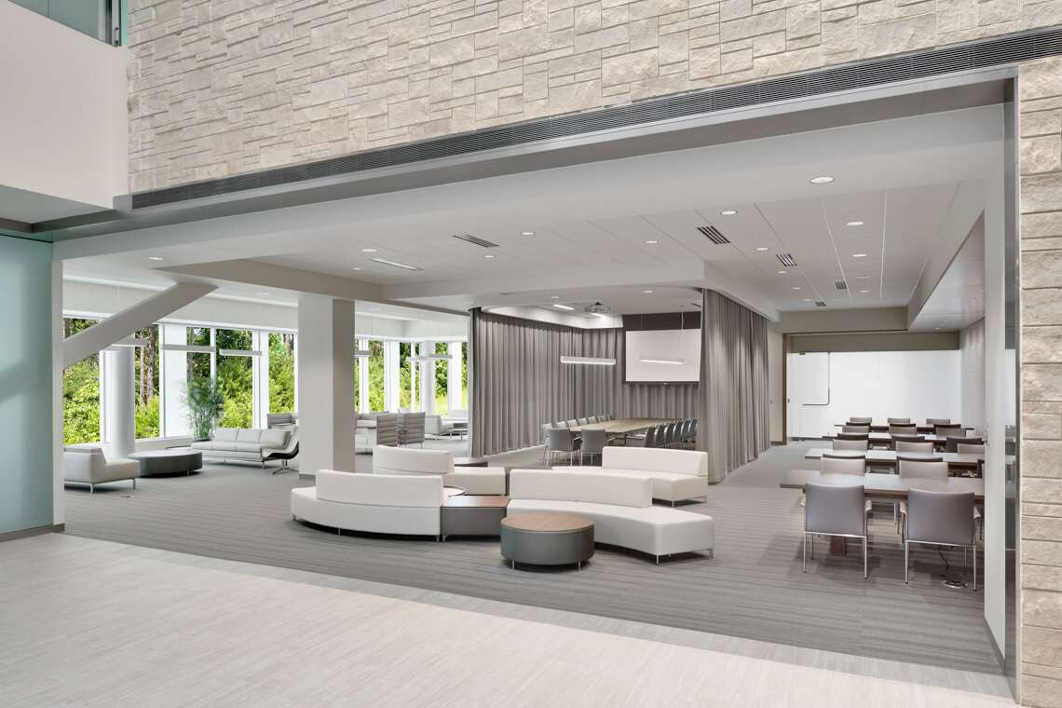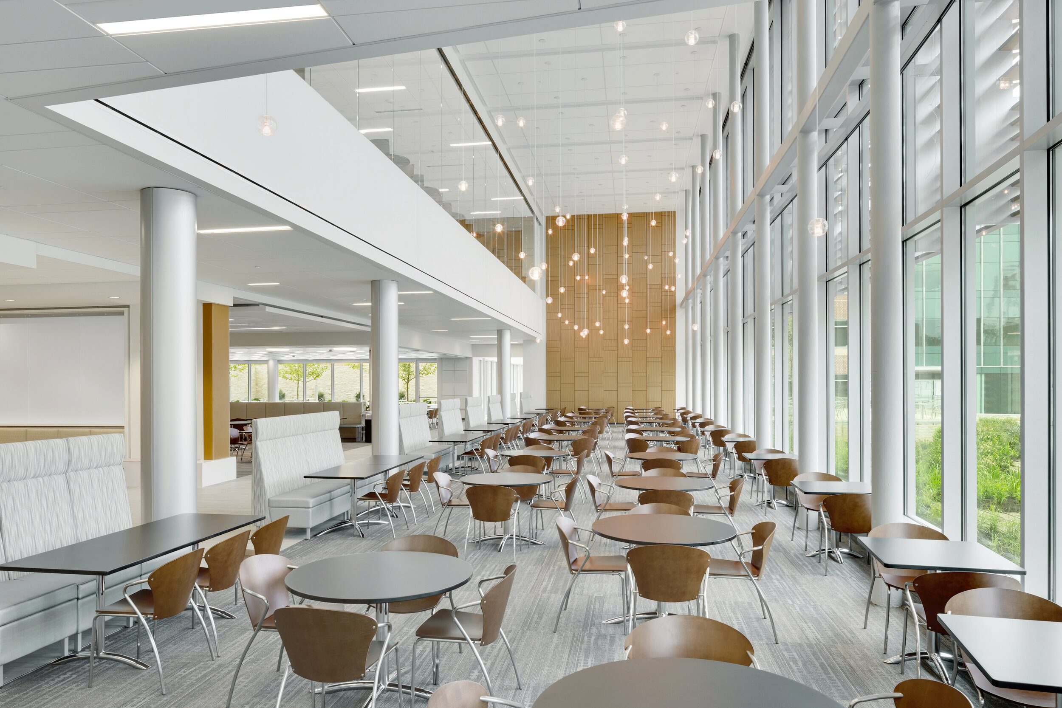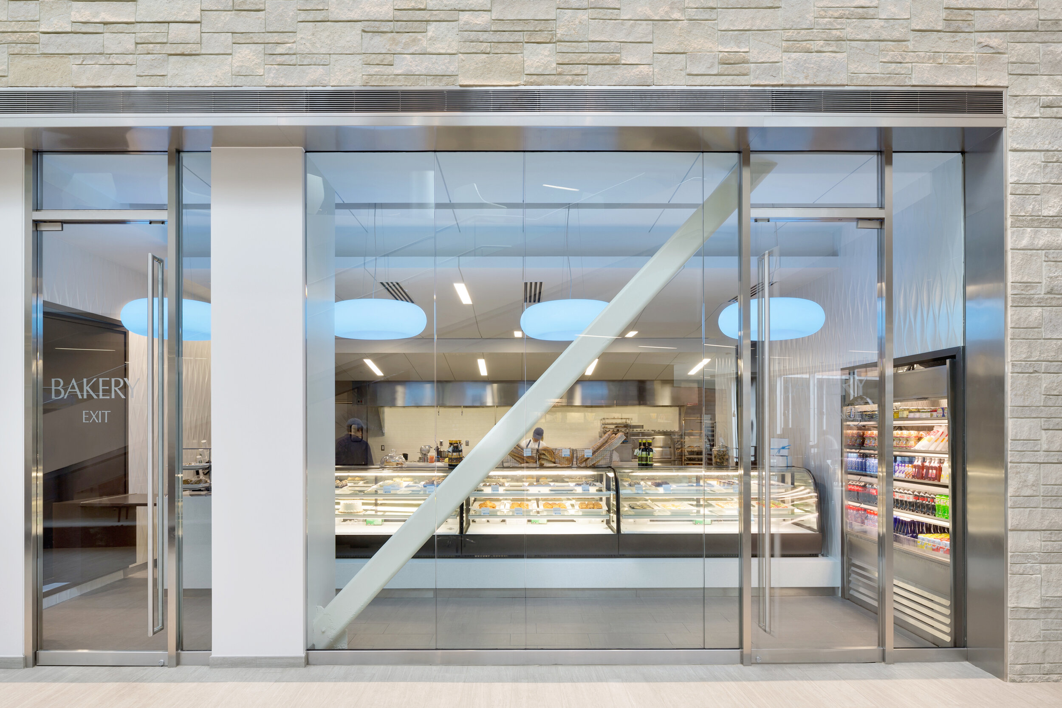Corporate Amenities Building
Client: Capital One | Richmond VA | 2013
firm of record: Odell Associates
With rapidly expanding services and workforce, Capital One sought to increase capacity at its West Creek Campus in Richmond, Virginia. This expansion included a 90,000 square foot corporate amenities building centrally located on the Campus. This building was positioned on the site to take full advantage of the substantial grade change which allowed panoramic views of the scenic meadow and surrounding wooded areas. The new 90,000 square foot commons building exhibits floor to ceiling windows that face a public square, and is now home to the human resources and recruitment teams. The upper level also includes extensive training suites that convert into two 400 seat banquet spaces for corporate leadership events. The lower level is comprised of boutique style retail spaces and a dining facility to seat 700. Once one passes through the dining space and the glass doors, two additional exterior dining spaces with café style seating and uninterrupted views of the meadow awaits. The exterior envelope is composed of terracotta rainscreen cladding, a terracotta bris soleil, composite metal panel system, stone, IPA decking, and vegetative roofing systems.
